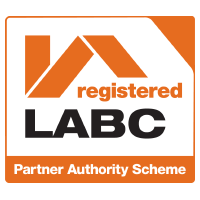So what does it cost?
We are happy to quote for any project you have in mind.
All homes are individual so costs vary from property to property, we promise to offer competitive prices to all our customers so get in touch to see what we can do for you.
Our quotations include our fees for all work specified in the quote sent to you after your initial free consultation.
We charge based upon an estimate of how long will be spent on each project. Much of the time is taken up in surveying and drawing the existing property. The following charges are examples only, and all work is priced on an individual basis.
Prices are for design and submission for planning permission. All prices are exclusive of VAT.
Single storey extensions to semi-detached properties – from £450
2 Storey extensions to semi-detached properties – from £600
Extensions to detached properties – from £750
New dwellings – POA
Plans and Documentation
All plans are provided digitally at a click of a button. We encourage “Go Green Go Paperless!”. We are encouraged by planning authorities to go green by going digital, all plans are submitted to local planning authorities and building control in digital PDF format. We email you copies of your final plans to scale once your job has been completed.
From time to time your builder may require paper copies of the plans, these can be printed directly from the PDF plan document as required.
We can arrange for prints on your behalf at the following costs:
A1 – £5.00 per copy
A2- £3.50 per copy
A3- £2.50 per copy
Plans will be folded for deliver and P&P is charged at a flat rate of £2.50.


