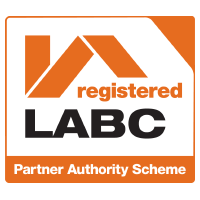The 4 Step Planning & Design Guide
Step 1 – Free Consultation
During an initial home visit, we will advise on all areas of your project including:
- Feasibility
- Design
- Cost
- Planning permission
- Building regulations
We will discuss your ideas with you, pointing out any potential obstacles. It is better to know or anticipate these before you start spending money.
Our detailed quotation will then be sent to you within 1 working day.
Step 2 – Detailed Site Survey
If you are happy with our quote, we will ask you to sign our commissioning note before work begins.
We will also project the expected costs you will be likely to incur from your local council or hired specialists, (ie: structural engineers, party wall consultants), in addition to our drawing fee.
We will arrange a detailed survey of your property at a mutually convenient time. We will develop a design brief outlining your accommodation requirements to enable us to produce your planning drawings.
The survey will consist of measuring each room in your home along with the surrounding land, photographs of the property will also be taken, this usually takes between 3-4 hours.
This is the stage where your ideas can start to materialise.
Step 3 – Design Process
Drawings of your project will be produced using the latest computer aided design facility (CAD), allowing you to adjust them to your satisfaction. Upon your approval we will produce the final drawings.
We will prepare all the required documents and drawings for planning approval.
You may not require planning permission if you wish to extend your property within the permitted development rights, however this is subject to local authority guidelines and could be subject to future changes.
Step 4 – Planning Applications & Building Regulations
The planning application will be submitted including all drawings and required documents for planning approval.
The local authority will take up to 8 weeks to make a decision on the project.
If for some reason the application is refused then an appeal can be made against their decision. This is a rare procedure as we would advise on any potential planning obstacles throughout the process.
Assuming planning permission has now been granted, most building projects will now require approval from the building control department of your local council. The drawings will be revised so that they include all the detailed construction notes, details and specifications that are required for building regulations approval.
As with the planning process, you can then check the building regulations drawings and approve them once an agreement is reached that all details on the drawings are correct.
Once you have approved the drawings, we will complete all the necessary paperwork and submit the drawings to your local building control department.
At this stage of the process our final payment is required.


